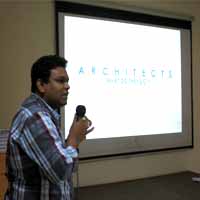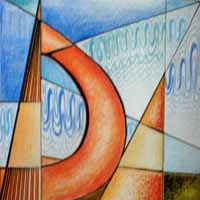|
A b o u t
N A T A  Activity video / Photos  Seminar |
|
| Academic Year | Design Subjects | Technical Subjects | Theory Subjects |
|---|---|---|---|
| First Year | Architectural Design & Basic Design | Building Construction | Theory of Design, Theory of Structures, Humanities, Communication Skills, Building Materials |
| Second Year | Architectural Design & Interior Design | Building Construction & Building Services | Theory of Structures, History of Architecture. Building Materials |
| Third Year | Architectural Design & Landscape Design | Building Construction, Building Services & Working Drawing | Theory of Structures, History of Architecture, Estimating and Costing |
| Fourth Year | Architectural Design & Town Planning, Design Dissertation (Book) | Building Construction & Building Services and Acoustics | Theory of Structures, Building Bye-Laws |
| Fifth Year | Design Thesis | Building Construction, Working Drawing | Professional Practice |
Overview of subjects
Design Subjects:-
Basic Design: this subject involves the expression from an abstract idea to creation of spaces that would act as an expression of the idea. This involves the use of forms, may be geometric of amoebic, juxtaposed with one another to create interesting spaces. This subject would gradually help a student to begin from an idea to creative useful and meaningful spaces along with good aesthetical value.
Architectural Design: Architectural design begins with basic design. Basic design which began as an abstract idea starts getting meaningful by logical planning of spaces involving building services, which advances with higher years, in order to create a comfortable spaces fit for human living with a very high aesthetical value. This is what creates a fully functional landmark structure.
Interior Design: Architectural design involved creating the outer shell of a building. Interior design involves designing the given space livable with efficient spatial planning for human beings based on the given requirements in a very creative yet efficient manner.
Landscape Design: Just as the indoor space is to be designed or utilized effectively, the outdoor spaces which form an important foreground to a building or space also need to be designed and planned in an efficient and creative manner. This is landscape design. A landscape architect is expected to have knowledge regarding the local climatic conditions, geological conditions, hardscape and soft cape.
Town / Community Planning: The next big thing after the building and its immediate surroundings come the relation between two buildings. Town or community planning involves an in depth study of the relation between two buildings which have features like pedestrian movement, vehicular movement, landscape etc. Planning of various types of buildings like bungalows to row houses to big apartment towers including movement areas, recreation areas and amenity spaces are involved in town planning.
Technical Subjects:-
Technical Subjects:- Building Construction/ Technology & Materials: This subject deals with study of using different building materials like bricks, stone, wood, steel, RCC, glass etc. This subject also deals with the actual construction techniques of building structures and the usage of different building materials together.
Building Services: This subject deals with study of different services associated with buildings like water supply and drainage, electrical services and HVAC (heating Ventilation and Air Conditioning). With advancement in academic year, the complexity of this subject also increases.
Working Drawing: This subject is a totally technical drawing subject which includes the culmination of the knowledge gathered up to the second year level. A building design on paper needs to get executed on site for which a set of drawings need to be issued. This subject deals with the drawings that need to be issued on site for execution. The various aspect as to how be drawing is to be made along with detailed specification of materials etc. is learnt through this subject.
Specification: This is a theory based subject which includes the description of works and material, in detail, that is to be carried out on site. An architect communicates the description of materials that is to be used on site through a detailed document called as Tender specification. This subject deals with the process in which specifications are to be specified and communicated to vendors and site.
Theory of Structures: This is a theory based subject which includes the structural design aspect of any structure. Starting with bricks and stone to wood then RCC and finally with steel.
Estimating and Costing including Bill of Quantities: Capital is necessary for execution of any work. This is a theory based subject which includes the costing of the works that is to be executed on site. This also includes the detailed calculations of material quantities that is necessary for a particular work on site which finally includes all the materials that goes in construction of the entire building.
History of Architecture & Humanities: This is a theory based subject which includes the historical evolution of architecture from Stone Age period to Modern age Architecture. Various periods of architecture and study civilizations like Indus Valley Civilization, Egyptian Civilization, Mesopotamian, European architecture this includes the Greek Architecture, Roman Architecture, Early Christian Architecture, Byzantine period, Baroque, Rococo, Islamic Architecture, Indian Architecture, and Chinese Architecture etc.
Importance of each year in architecture
Architecture is an evolution. The entire architectural course in itself is an evolution of the subjects in detail. Some subjects are terminated while new subjects are introduced and others are advanced subsequently. Subjects in architecture are different from what has been studied in school and college till 12th Standard. Although they form the base for the future courses in architecture.
First year:
First year helps you to get an idea about the basics of architecture considering the different subjects. It is the first step towards architecture. Design and design concepts are first introduced in First year. The first year guides students through the understanding of all relevant subjects and their nature in relation to their practical application.
In First Year you learn how to do a drawing and communicate through the same as drawing is the ‘language’ of architects. Importance is also given for sketches. This year emphasis is laid on hand done work only although computers are allowed in certain cases during presentations as visual aids.
Second year:
After getting primary knowledge of design in first year, new constraints like building services are gradually introduced in design programs and other subjects which finally result in refinement of a design. At this stage you are expected to have a thorough knowledge of what was taught in the first year. In this year also emphasis is laid on hand done work only although computers are allowed in certain cases during presentations as visual aids. Examinations for first two years of Architecture are held by the college only.
Third year:
Third year is a very important year in Architecture. From this year onwards, examinations and viva (juries) are held by the respective University. This year marks the culmination of designing a certain type of structure. You must have enough knowledge to build a small house on your own at this stage of architecture. In this year also emphasis is laid on hand done work only although computers are allowed in certain cases during presentations as visual aids.
Fourth year:
By the end of third Year, you are in a position to design complex structures like hospitals, hotels, malls etc. with detailed knowledge of construction and building services. From this year you are allowed to select and design any structure of your choice for your ‘thesis’ which spans for over 1 ½ years. Computer aided drawings are allowed from this year onwards.
Fifth year:
Fifth Year is for 6 months only, after which external juries and examinations are held by the Universities. After 6 months you must do your internship (professional practice) in an architect’s office for a minimum time as prescribed by the University. It varies from 4 to 6 months depending on the University. After the internship, there is another external viva which is held by the University where there will be questions based on your internship. This marks the culmination of the course.
Master courses
SUGGESTED LIST OF MASTER OF ARCHITECTURE COURSES
1. MASTER OF ARCHITECTURE
2. MASTER OF ARCHITECTURE (Architectural Conservation)
3. MASTER OF ARCHITECTURE (Urban Design)
4. MASTER OF ARCHITECTURE (Interior Architecture)
5. MASTER OF ARCHITECTURE (Landscape Architecture)
6. MASTER OF ARCHITECTURE (Housing)
7. MASTER OF ARCHITECTURE (Urban and Regional Planning)
8. MASTER OF ARCHITECTURE (Transportation Planning and Design)
9. MASTER OF ARCHITECTURE (Sustainable Humane Habitat)
10. MASTER OF ARCHITECTURE (Sustainable Architecture)
11. MASTER OF ARCHITECTURE (Environmental Architecture)
12. MASTER OF ARCHITECTURE (Computer Applications)
13. MASTER OF ARCHITECTURE (Valuation and Arbitration)
14. MASTER OF ARCHITECTURE (Building Automation)
15. MASTER OF ARCHITECTURE (Rural Architecture)
16. MASTER OF ARCHITECTURE (Regional Architecture)
17. MASTER OF ARCHITECTURE (International Architecture)
18. MASTER OF ARCHITECTURE (Architecture and Construction Project Management)
19. MASTER OF ARCHITECTURE (Digital Architecture)
20. MASTER OF ARCHITECTURE (Computer Aided Architectural Design)
2. MASTER OF ARCHITECTURE (Architectural Conservation)
3. MASTER OF ARCHITECTURE (Urban Design)
4. MASTER OF ARCHITECTURE (Interior Architecture)
5. MASTER OF ARCHITECTURE (Landscape Architecture)
6. MASTER OF ARCHITECTURE (Housing)
7. MASTER OF ARCHITECTURE (Urban and Regional Planning)
8. MASTER OF ARCHITECTURE (Transportation Planning and Design)
9. MASTER OF ARCHITECTURE (Sustainable Humane Habitat)
10. MASTER OF ARCHITECTURE (Sustainable Architecture)
11. MASTER OF ARCHITECTURE (Environmental Architecture)
12. MASTER OF ARCHITECTURE (Computer Applications)
13. MASTER OF ARCHITECTURE (Valuation and Arbitration)
14. MASTER OF ARCHITECTURE (Building Automation)
15. MASTER OF ARCHITECTURE (Rural Architecture)
16. MASTER OF ARCHITECTURE (Regional Architecture)
17. MASTER OF ARCHITECTURE (International Architecture)
18. MASTER OF ARCHITECTURE (Architecture and Construction Project Management)
19. MASTER OF ARCHITECTURE (Digital Architecture)
20. MASTER OF ARCHITECTURE (Computer Aided Architectural Design)
Institutes in India
A) Architecture Institute in India
1)Details for CEPT(Center for Environmental Planning and Technology University)
For latest details visit website:
www.cept.ac.inCenter for Environmental Planning and Technology University (CEPT) is a premier academic institute located in Ahmedabad, India. It offers undergraduate and postgraduate programmers in the areas of natural and developed environment of human society and related disciplines
Syllabus for CEPT Examination /Eligibility Criteria for / EXAM PATTERN
www.cept.ac.in
2) Details for YCMOU (YashwantraoChavan Maharashtra Open University)
For latest details visit: http://ycmou.digitaluniversity.ac/
3) Details for JEE (joint entrance examination main)
For latest details visit: www.jeemain.nic.in
4) Other institute in India
Latest details visit: www.coa.gov.in/STATUS.pdf
Practicing professionals
Architects Office Structure
Faster & Partners – Norman Foster
Edifice Architects Ravi Savargan – Dir
C l a s s
D e t a i l s
D e t a i l s
A r c h i t e c t u r e
c a r e e r
c a r e e r

Student's work

Film




